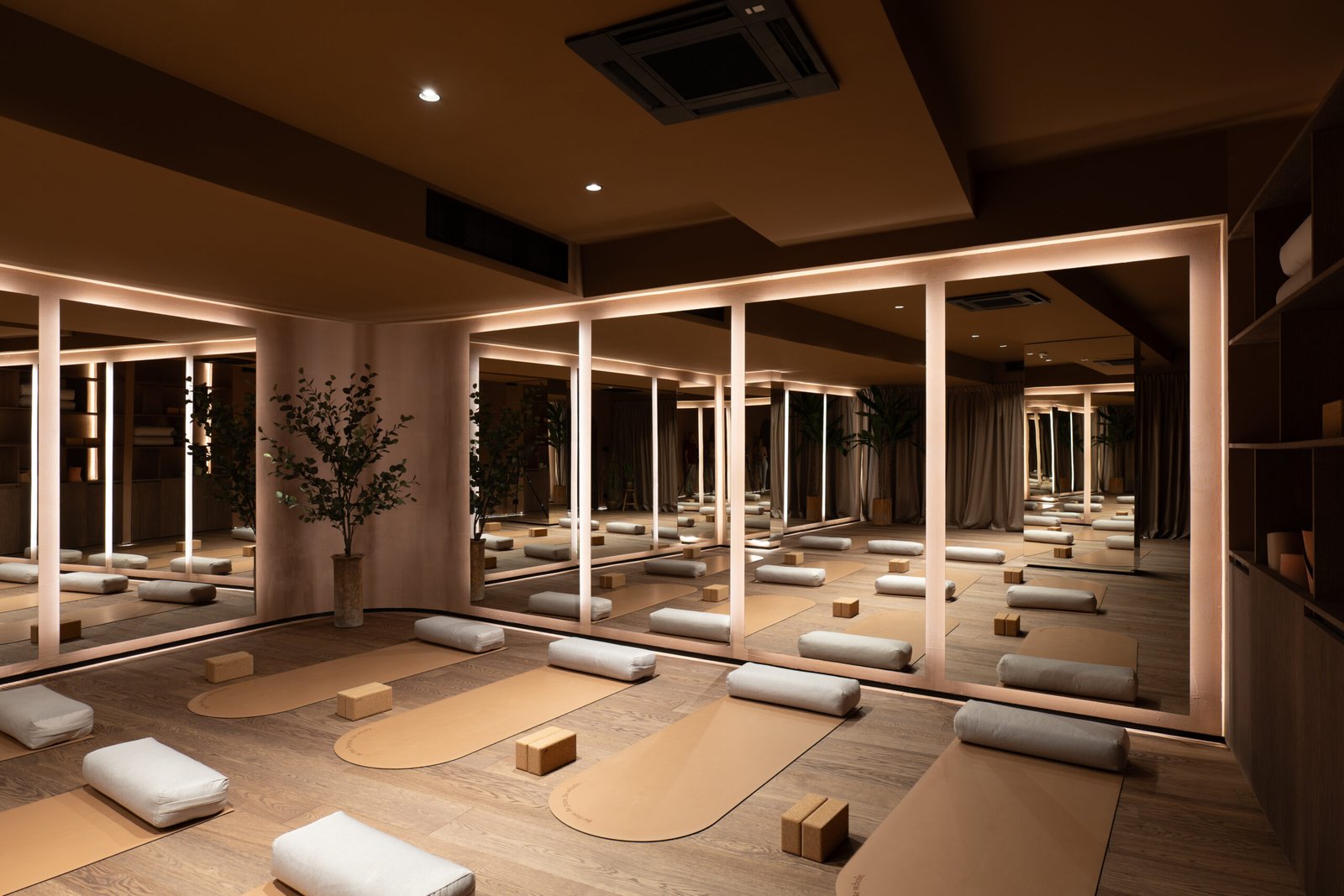Interior Architecture / SATYA Yoga Studio

Inspired by rustic Moroccan aesthetics and warm, earthy tones, SATYA is an authentic yoga concept located in the heart of Dedinje. Spanning approximately 230 m² across two levels, the space follows a unified thematic thread.
The upper level, which includes the reception desk, retail area, and café, is designed as an open, fluid environment. Treated as a monochromatic whole, the interior ...
Inspired by rustic Moroccan aesthetics and warm, earthy tones, SATYA is an authentic yoga concept located in the heart of Dedinje. Spanning approximately 230 m² across two levels, the space follows a unified thematic thread.
The upper level, which includes the reception desk, retail area, and café, is designed as an open, fluid environment. Treated as a monochromatic whole, the interior relies heavily on texture and materiality, creating an impression that is both distinctive and rarely seen. The floors and walls are finished in microcement in earthy hues reminiscent of clay surfaces. At the heart of the café stands a large solid wood table, acting as a central gathering point. Low seating further enhances the oriental atmosphere. Different rugs in varying patterns and sizes define each zone, bringing playfulness into the space and softening the strict geometry. The plants are not mere decoration but an integral part of the concept – breaking clean lines, introducing deep green accents, and bringing a natural element into the interior.
Although aesthetically and thematically aligned with the upper level, the lower level introduces a noticeable shift in atmosphere, offering a sense of calm and seclusion. The yoga studio features a wooden floor with irregular plank widths and a pronounced rustic finish. Walls in terracotta tones are accentuated by linear ambient lighting, subtly emanating from behind mirrors placed along the entire wall. Plants are thoughtfully positioned to complement the space without disrupting its simplicity or balance.
The lower level also includes spacious restrooms and changing rooms, designed in full accordance with the overall aesthetic.
The architectural highlight of this floor is a set of massive, arch-shaped dark wooden doors with brass handles. Their form and finish directly reference traditional Moroccan doors, further emphasizing the oriental character of the entire interior.